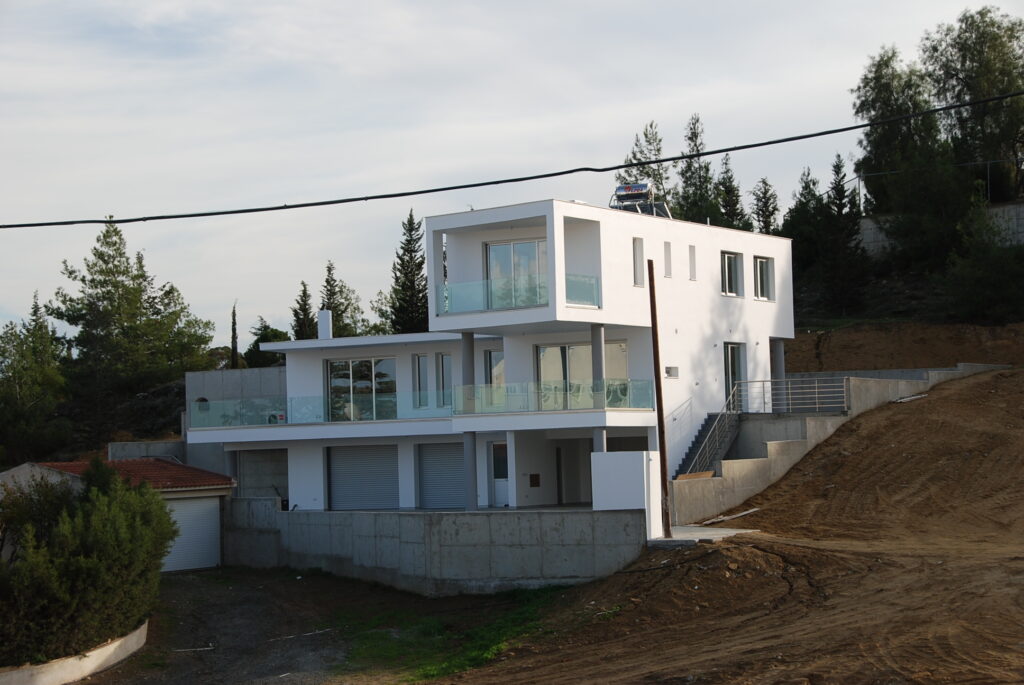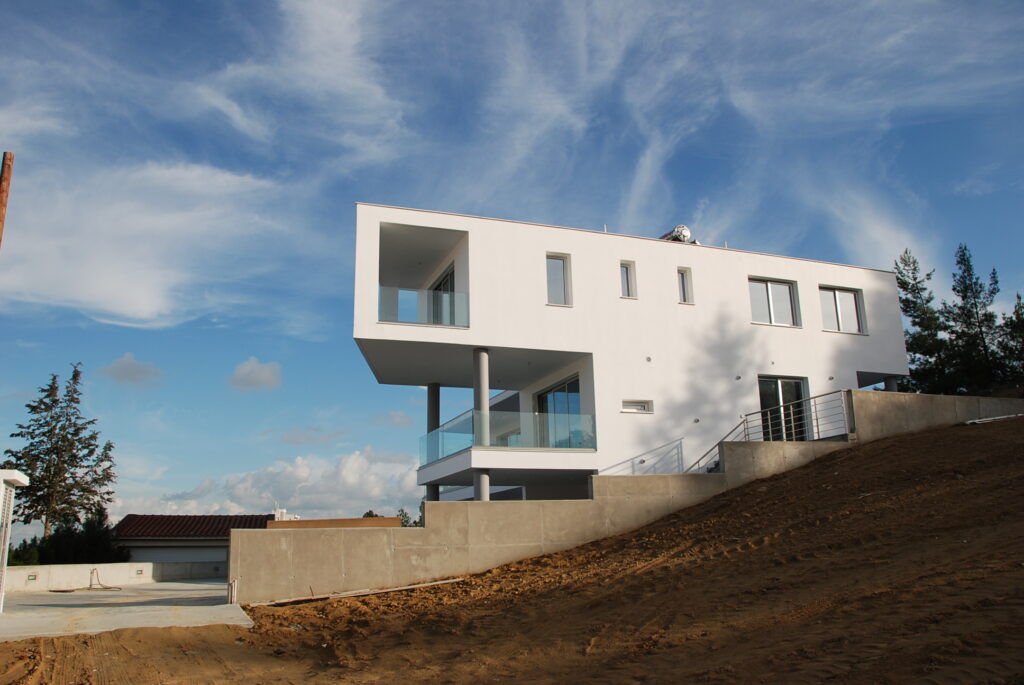
P26 residence
The House is meant to compliment the Landscape while preserving a strong, distinguishing characteristic.
The Outcome
Due to height differences between the plots, a modification had to be included into the design to guarantee the appropriate placement of the building in the environment. This project's architectural layout uses volume to distinguish between open and closed spaces and maximize views towards scenery.






