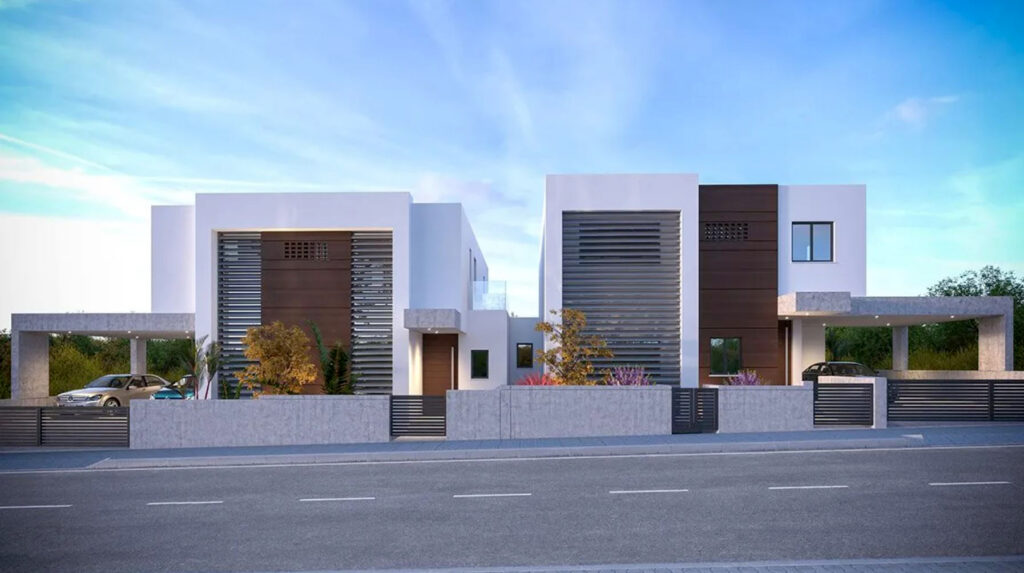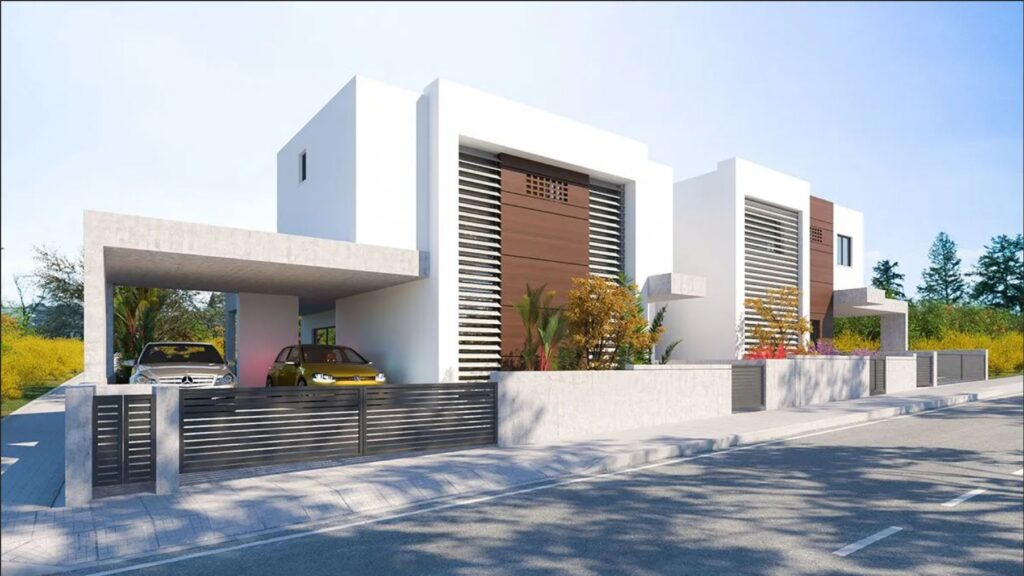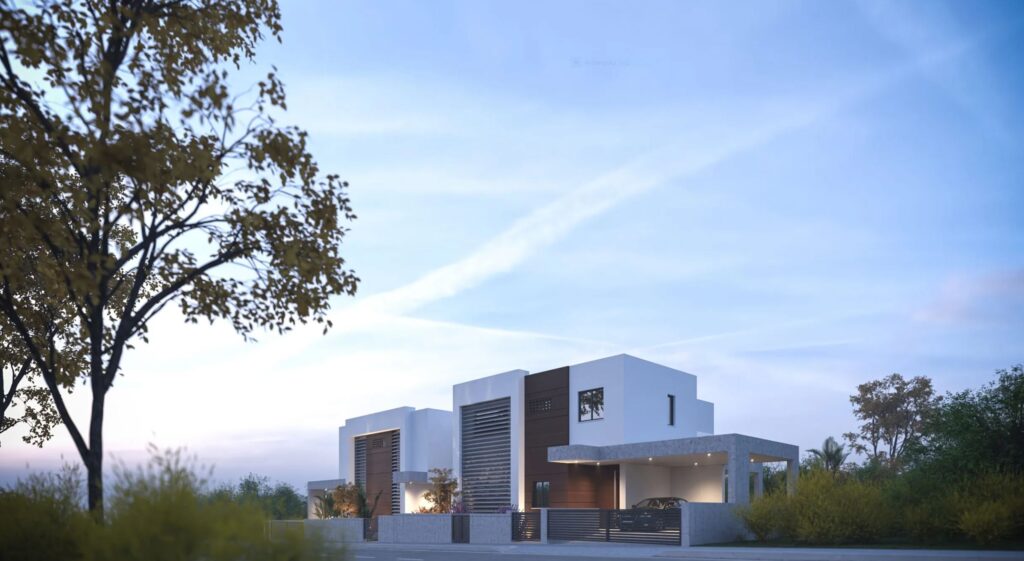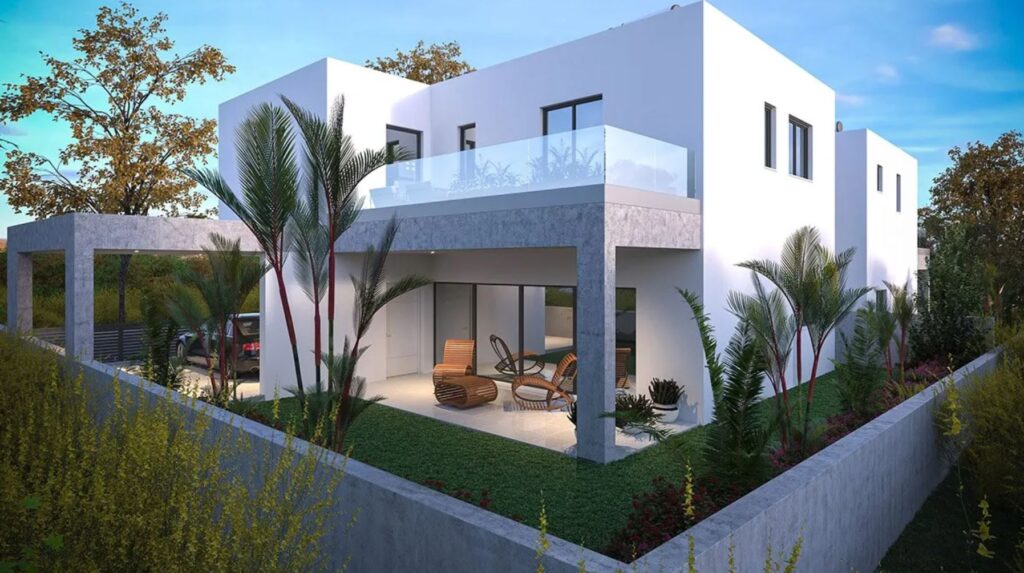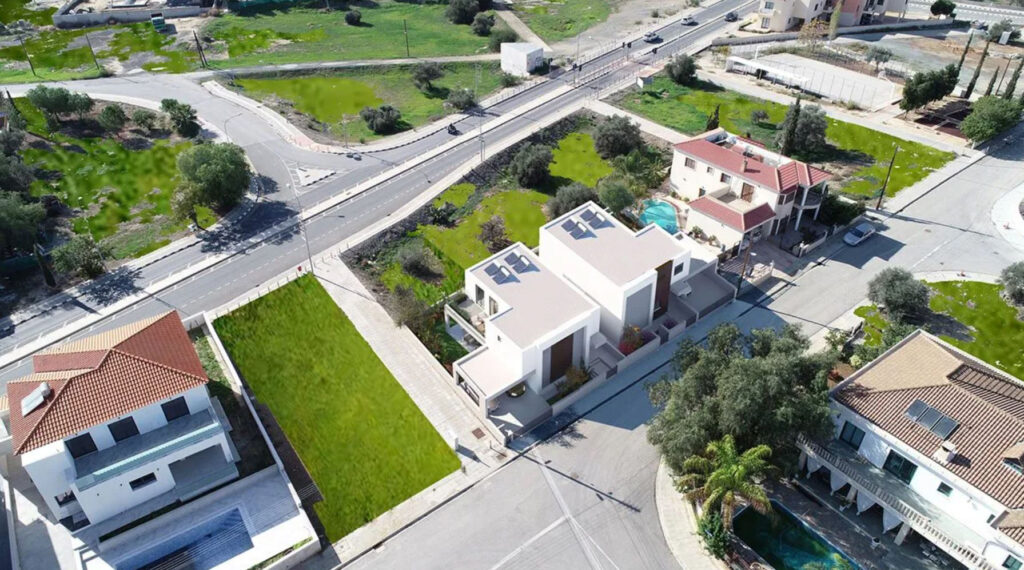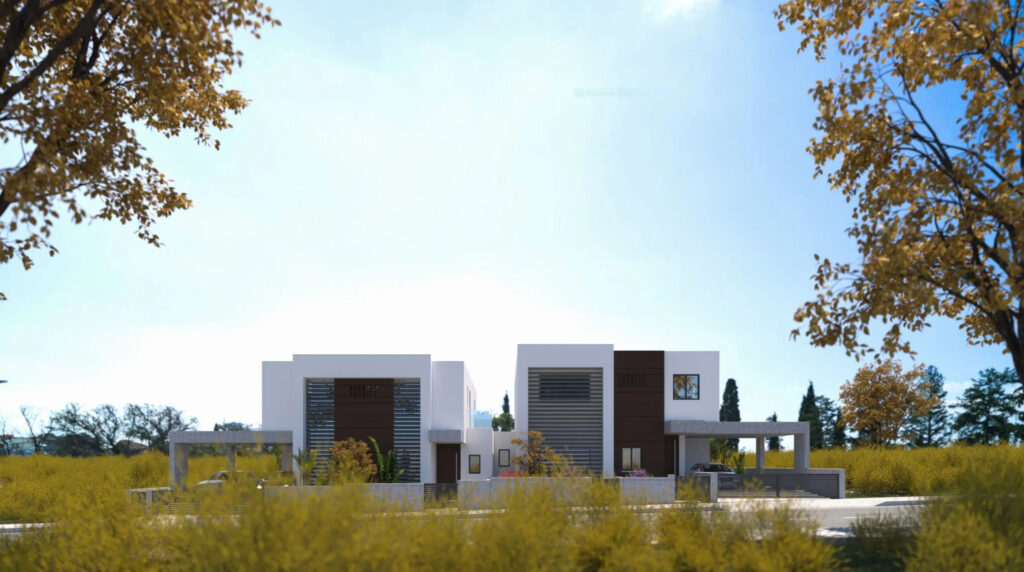
Boreas Domus
Designed to the finest standards by Aristodemou Architects, the home consists of four bedrooms, two of which have en suite bathrooms, an open-plan kitchen and living room, a big yard, space for two vehicles, and a boiler/storage room.


The Outcome
Whereas the three principal bedrooms, including the master bedroom with en suite, are located on the top level, the fourth - guest - bedroom is placed on the ground floor, but is fully distinct and independent from the other general use spaces.
Boreas Domus is located in the municipality of Latsia, in close proximity to the General Hospital, The Mall of Cyprus, and several facilities, with easy access to the Larnaca motorway.





