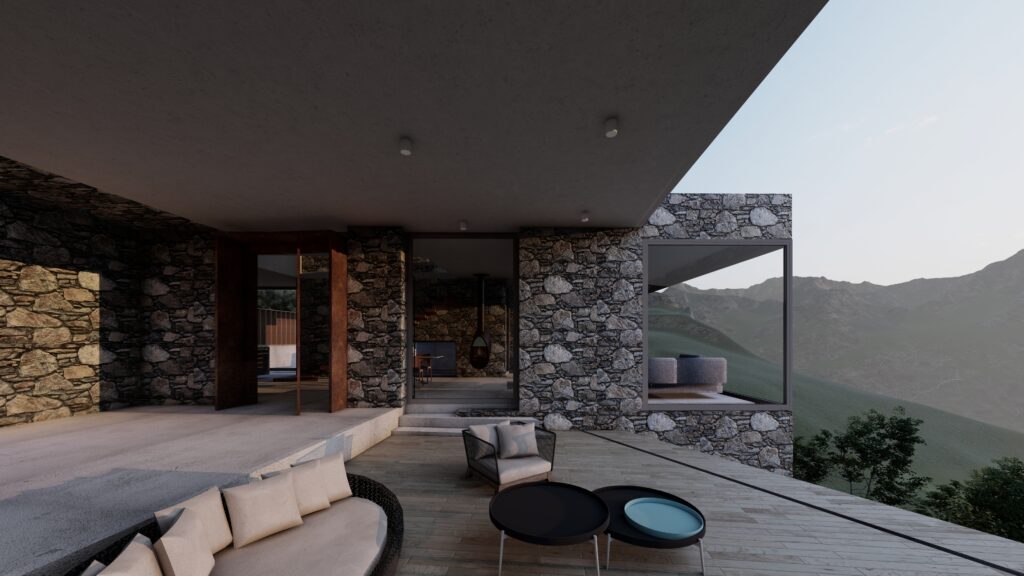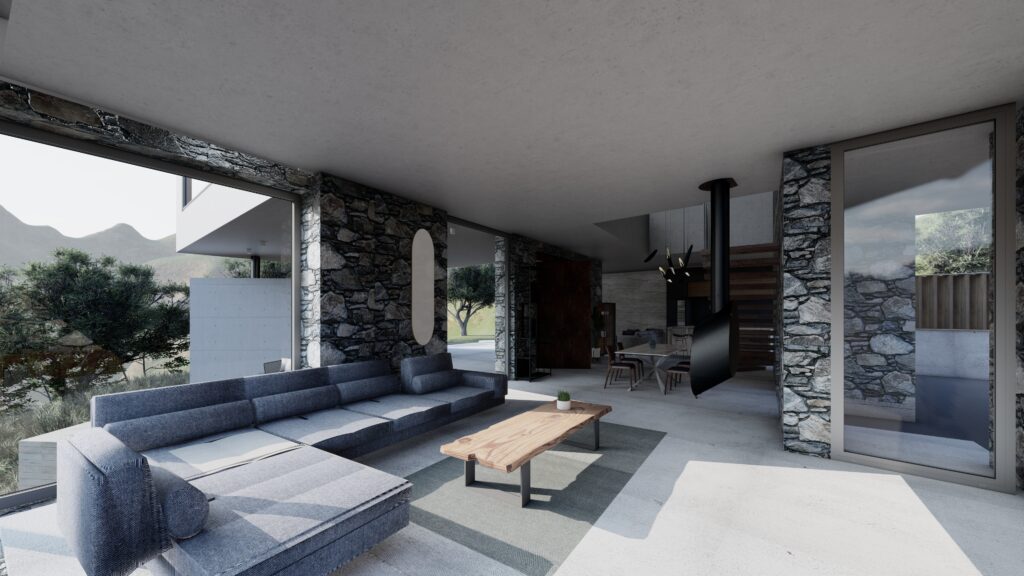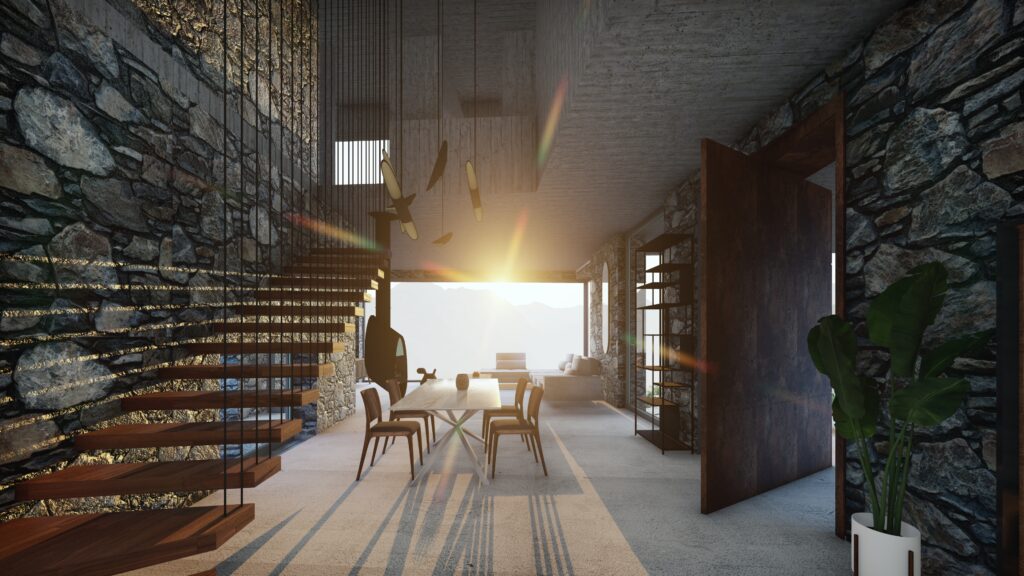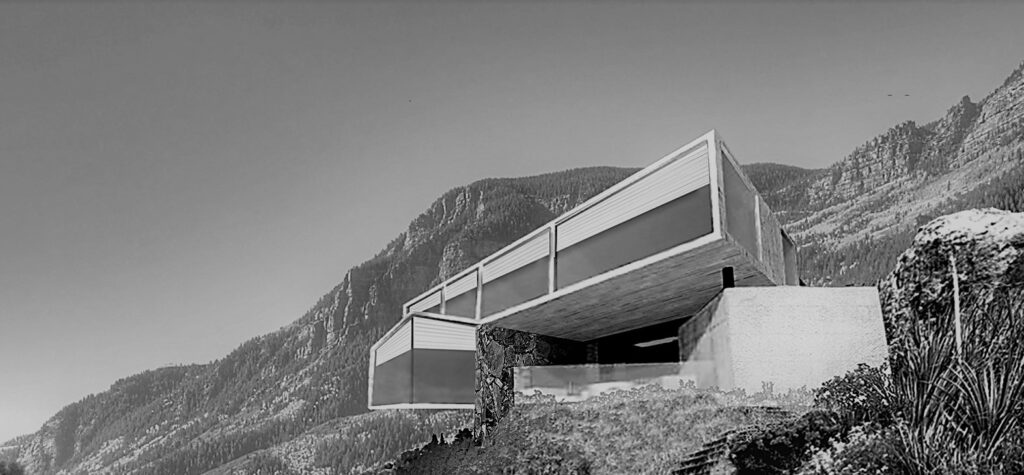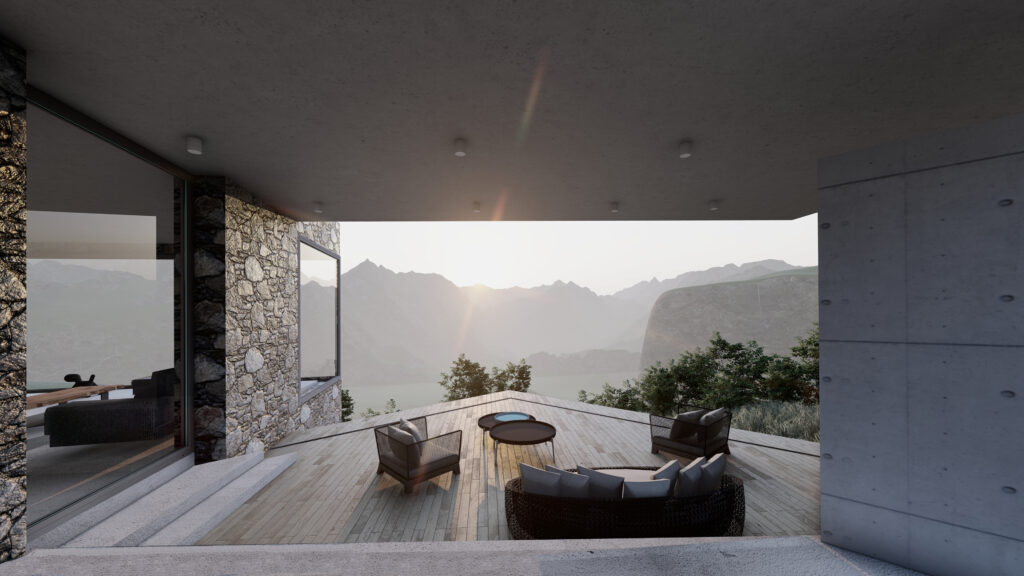
D13 residence
The panoramic view is the main feature of the interior living rooms and master bedroom. On the floor, ceramic with a concrete surface unifies all the rooms and recalls the foundation's natural appearance. While complementing the surroundings, the concept prioritizes the living space as a modern area that invites calm.
The Outcome
An architecture of essential experiences advocated a pure geometry of primary shapes; hence, the final design is a rectangle inside a rectangle, with enclosed living space and a roof resembling an umbrella. This roof creates many deeply shaded porches that wrap around the whole property and frame distant views, therefore creating a shady, temperate zone around the periphery of the structure. Expansive glass sliders offer a stunning view and lead to patios and a pool where one may swim amid cacti and stones. A spacious upper deck provides a horizontal platform for stargazing. The core tectonics of the concept are supported by a minimal palette of white plastered walls and rock textures that reflect the materiality of traditional construction.


