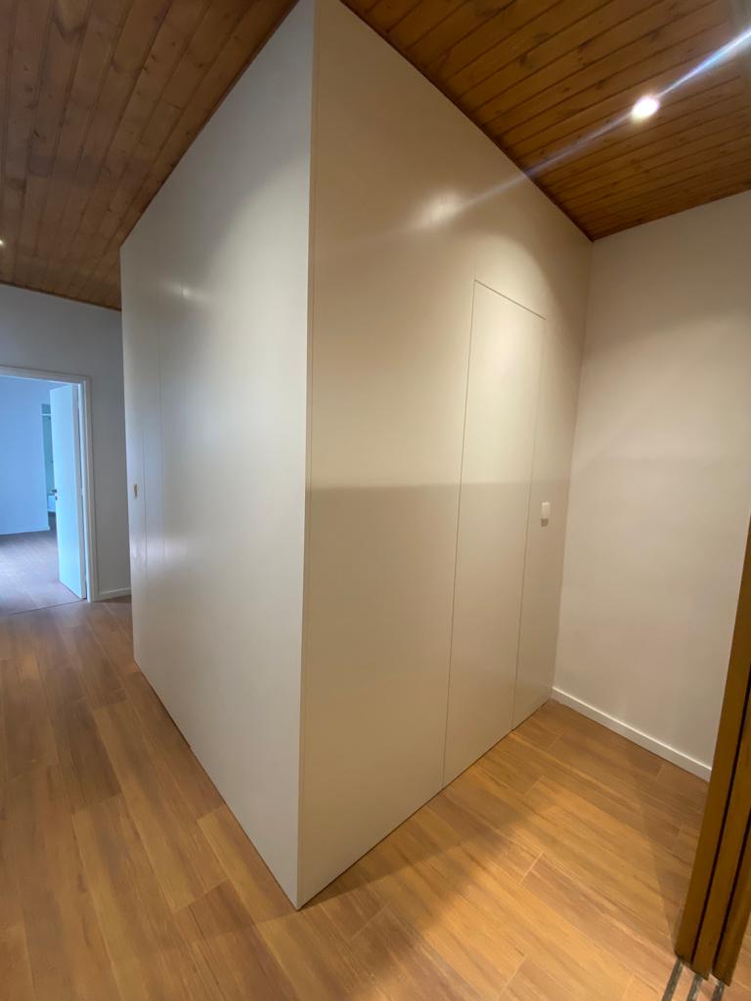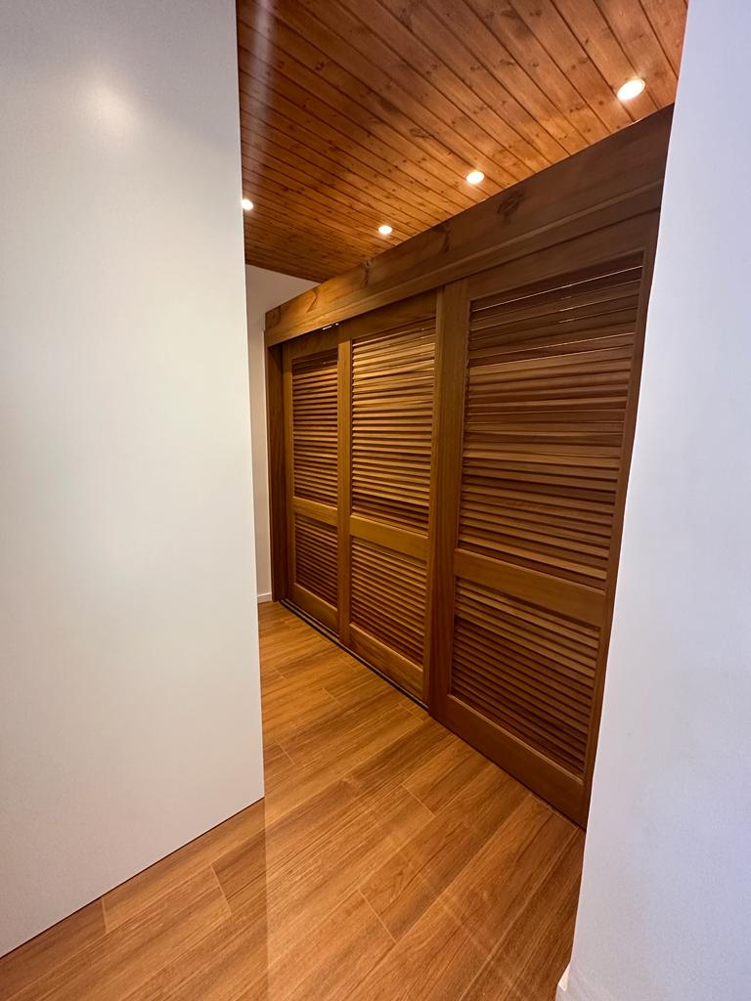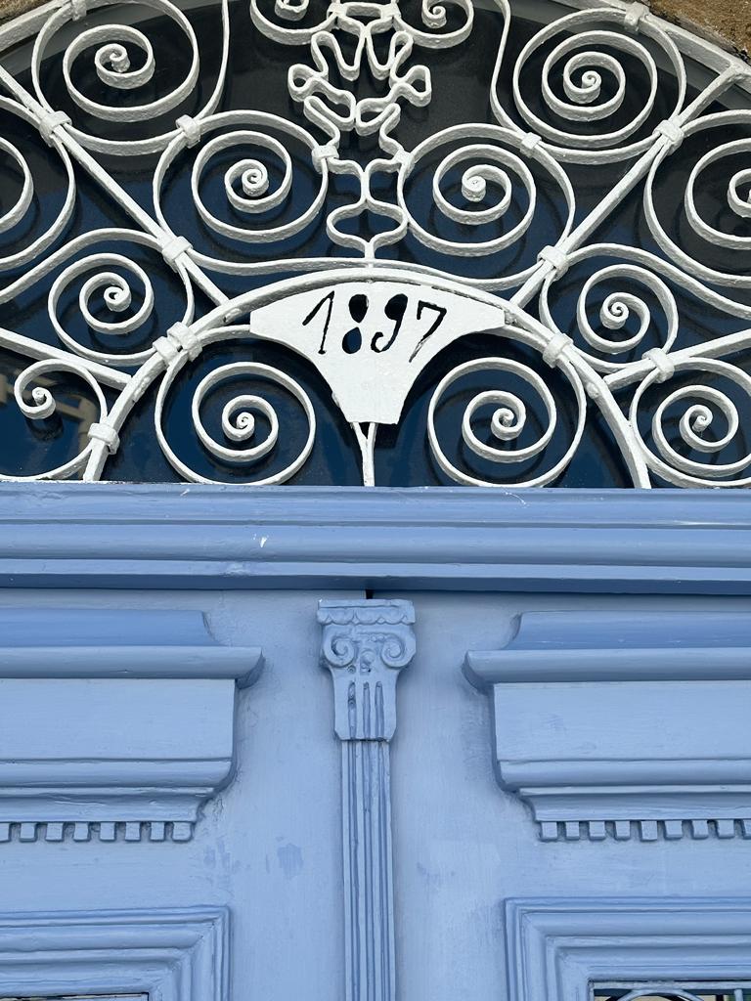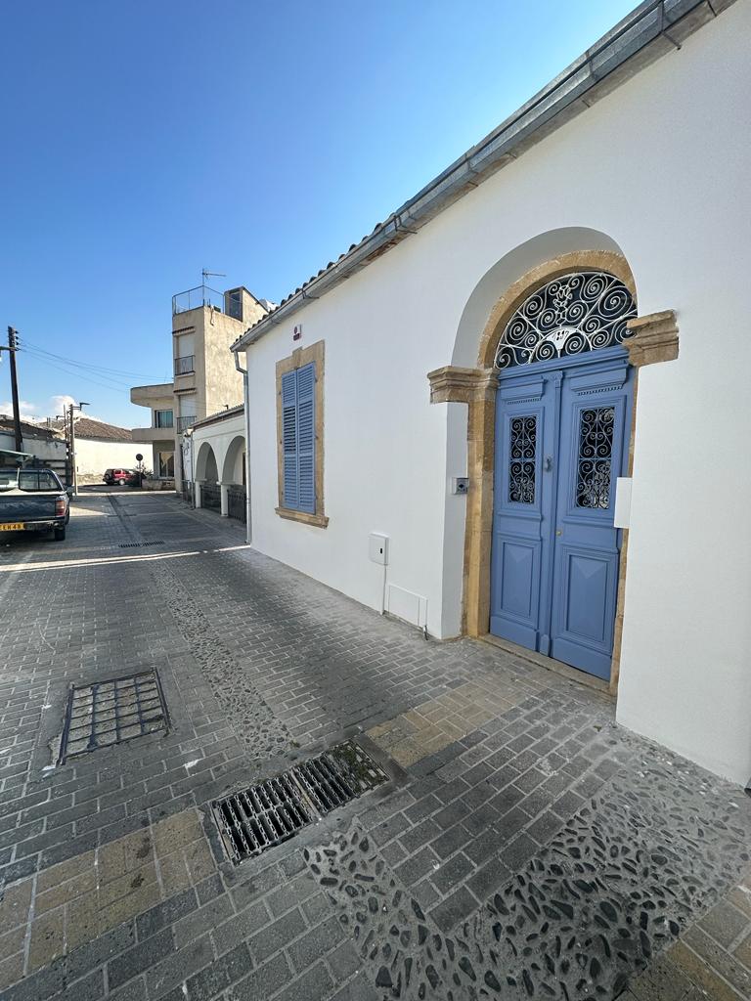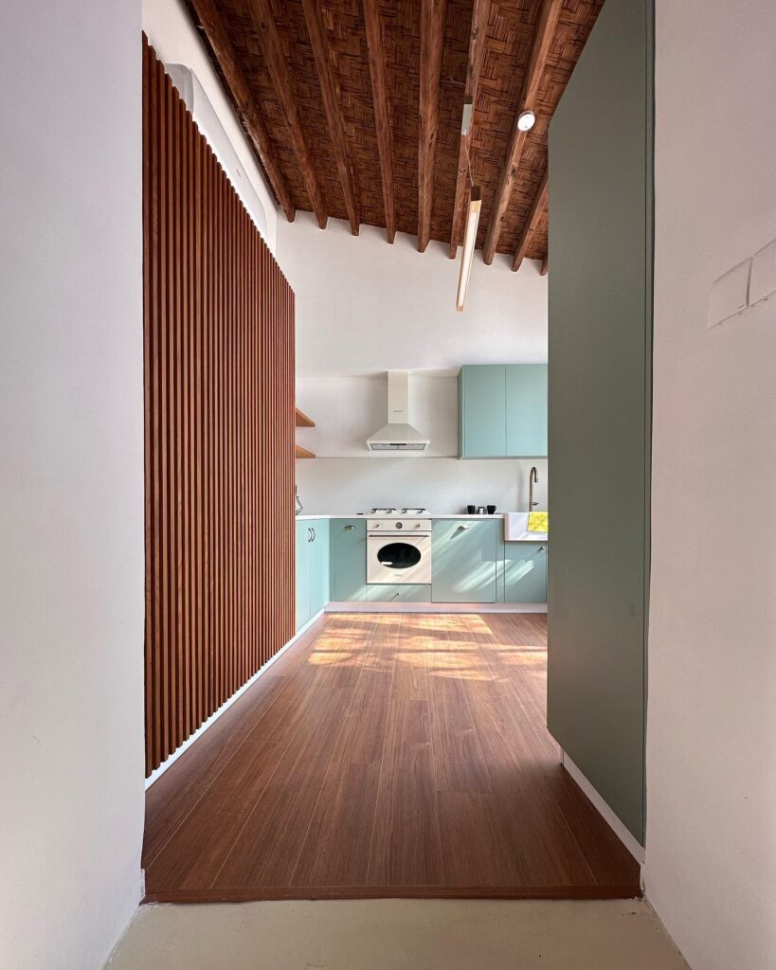
S6 House
In recent years, extensive restoration work has been carried out in Cyprus, as an increasing number of individuals decide to restore ancient traditional houses for residential or commercial use.
A preliminary survey campaign is required for both the interior and exterior of the building in such undertakings. A building record requires scaled plans, detailed elevations, and appropriate cross sections to depict the building as it exists. The drawings must depict the complete extent of irregularity in a historic structure; rooms are rarely square, floors are rarely level, walls are never the same width, etc. All of this information about the extant condition enables the architect, to repair, plan, redesign, and approve based on precise measurements.


