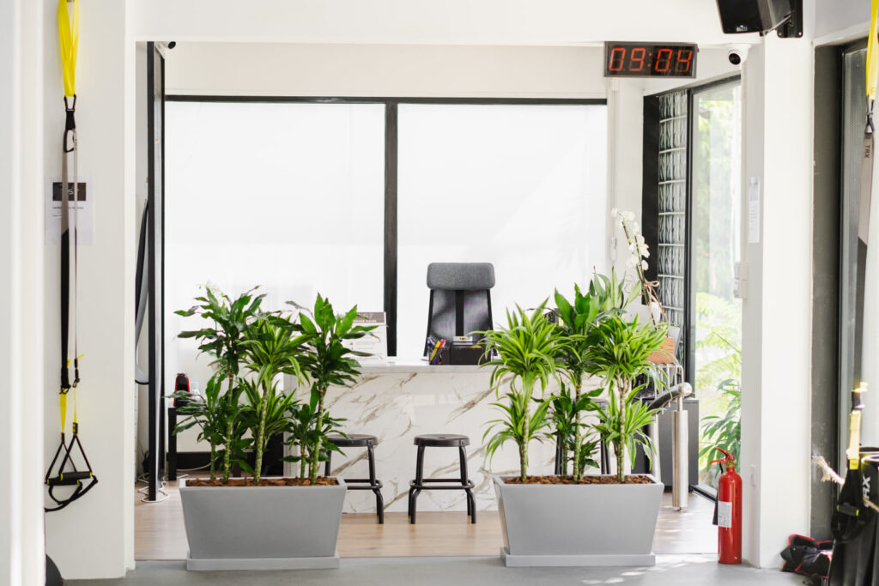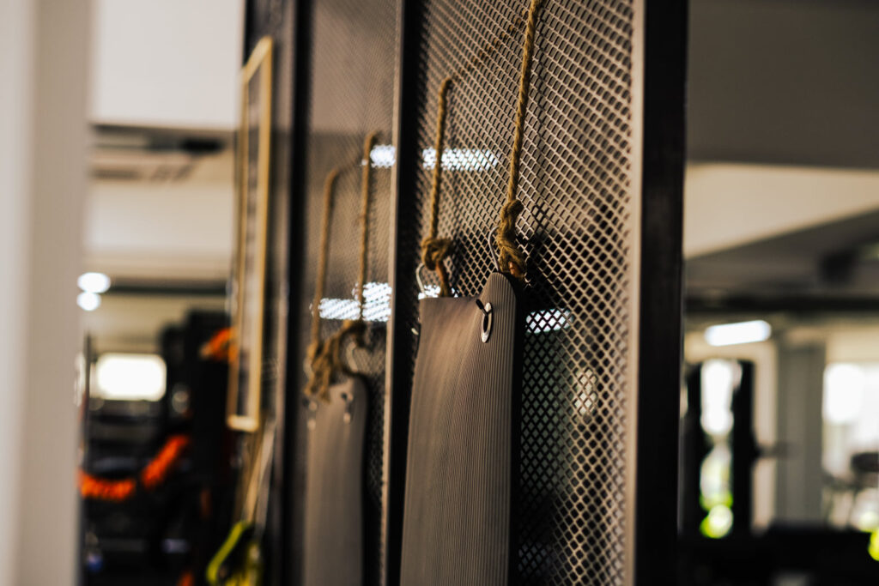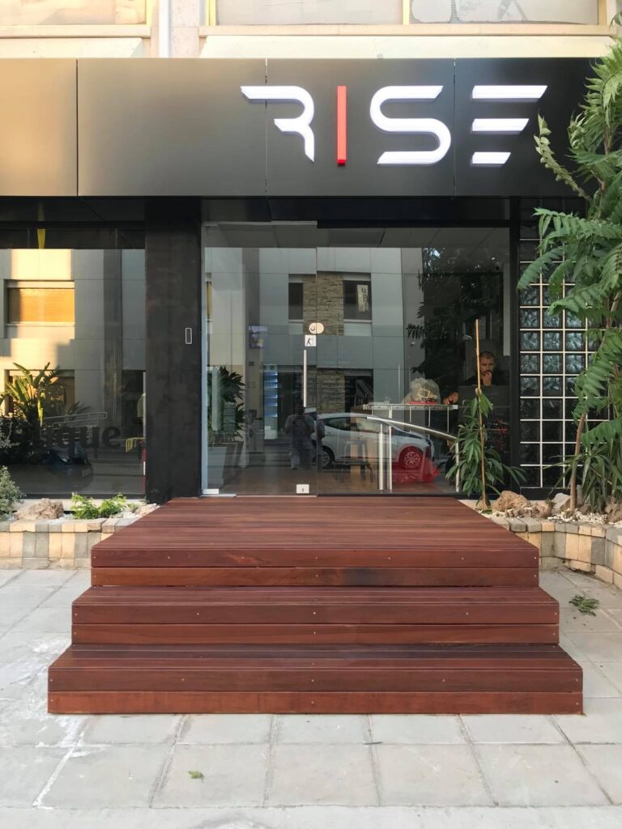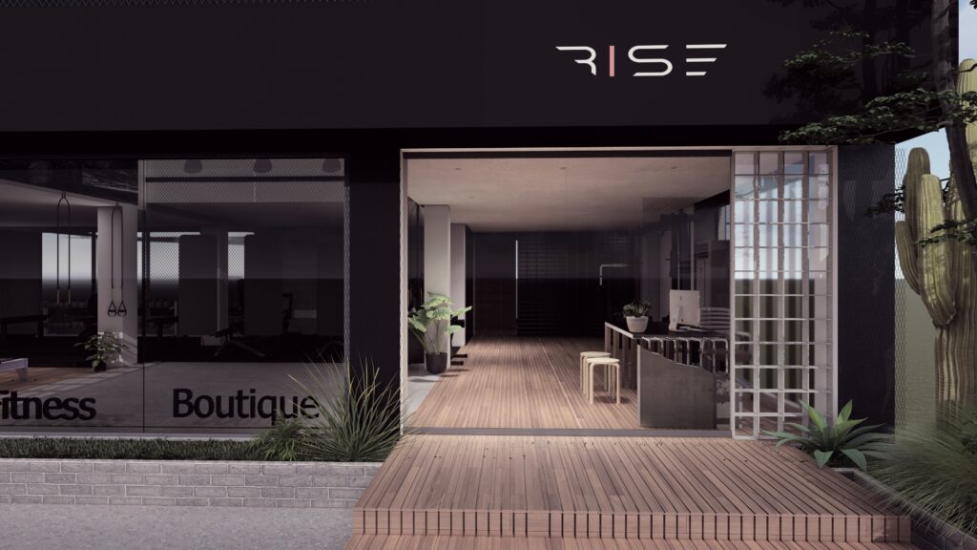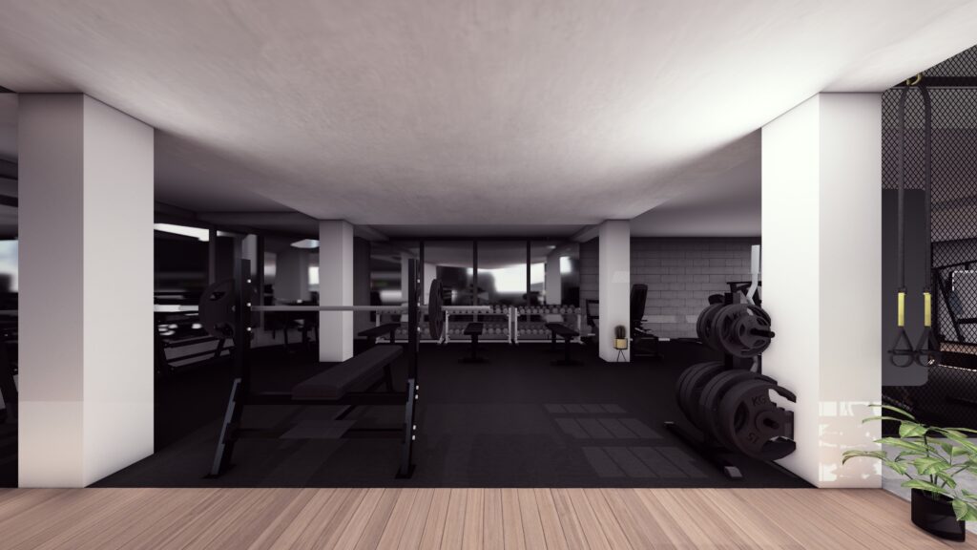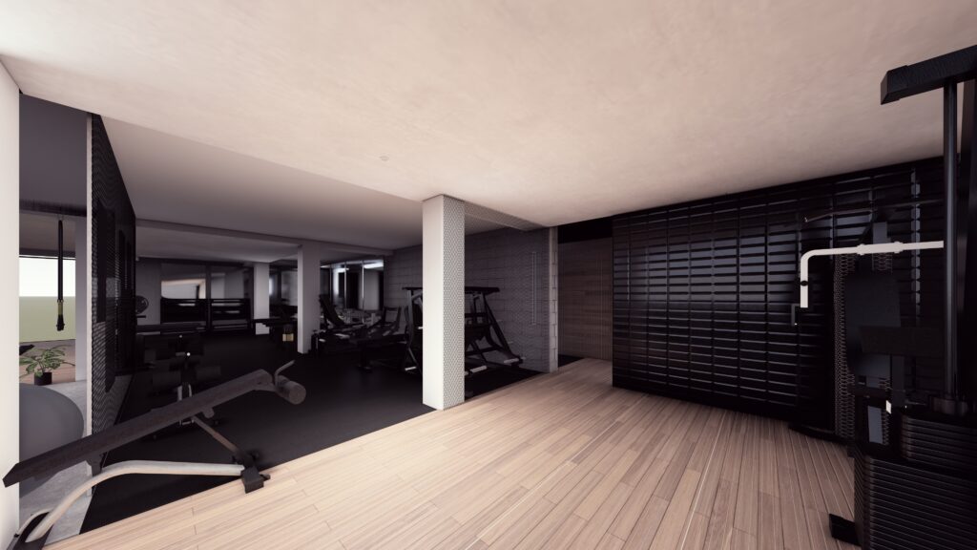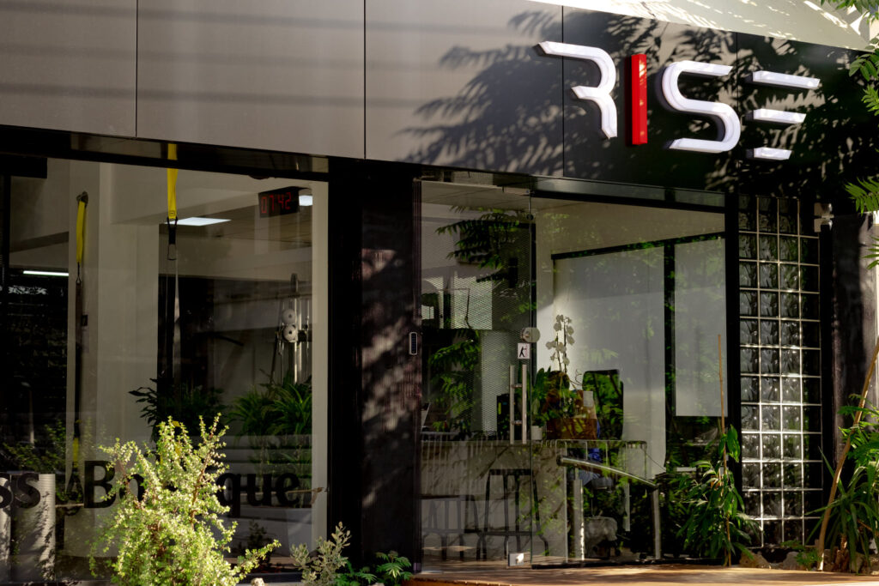
RISE Gym
On a programming level, the work was straightforward. Rise founder charisma is related with people's good energy and the sharing of this energy with as many athletes as possible in group courses.
The Outcome
The distribution of the program was primarily influenced by the determination of the space's location in the plan and the elimination of its internal stairs. The placement of the welcome desk at the nucleus of the gym's circulation dynamics was a top priority. Consequently, its centrality permits the establishment of connections with the cardio area, the lifting area, the service area, and even the locker rooms. For the construction of the brand's spatial identity, we investigated ideas linked with its universe, like elegance and vitality, dark and opulence, - and +. By exploring these aspects in varying intensities in locations, surroundings, chromatic compositions, and graphic patterns, we want to convey an exclusive, cohesive, and contemporary identity.





