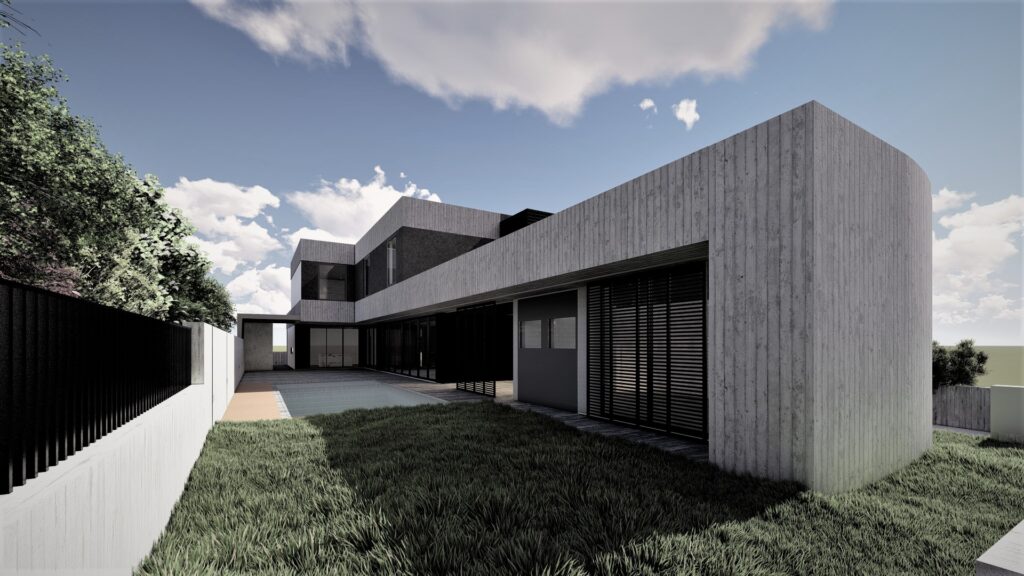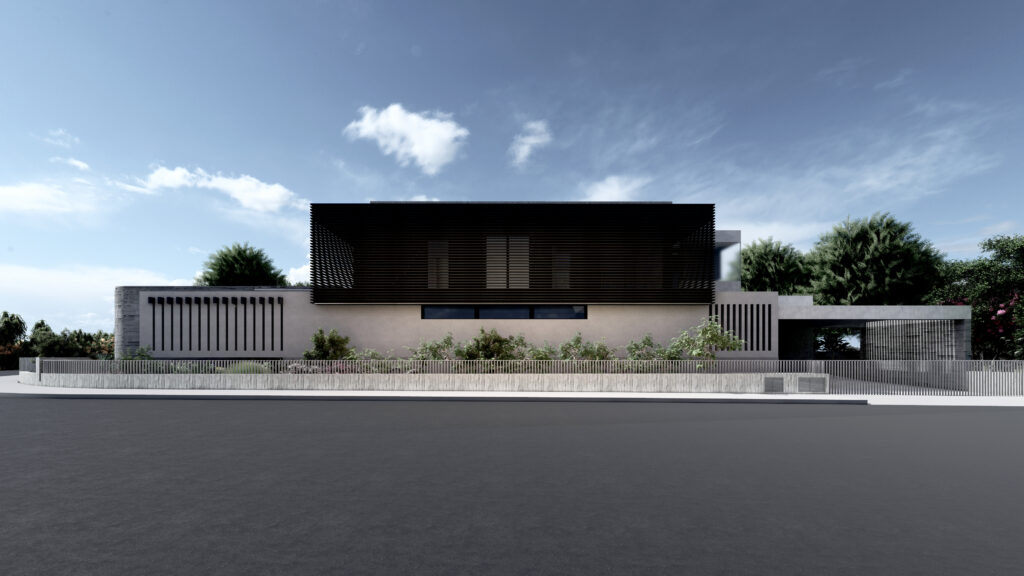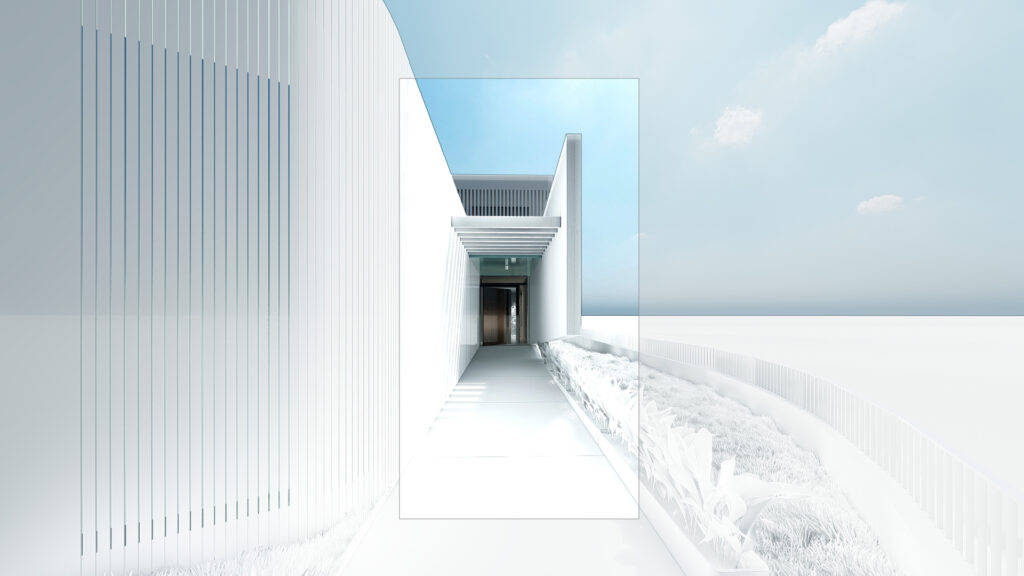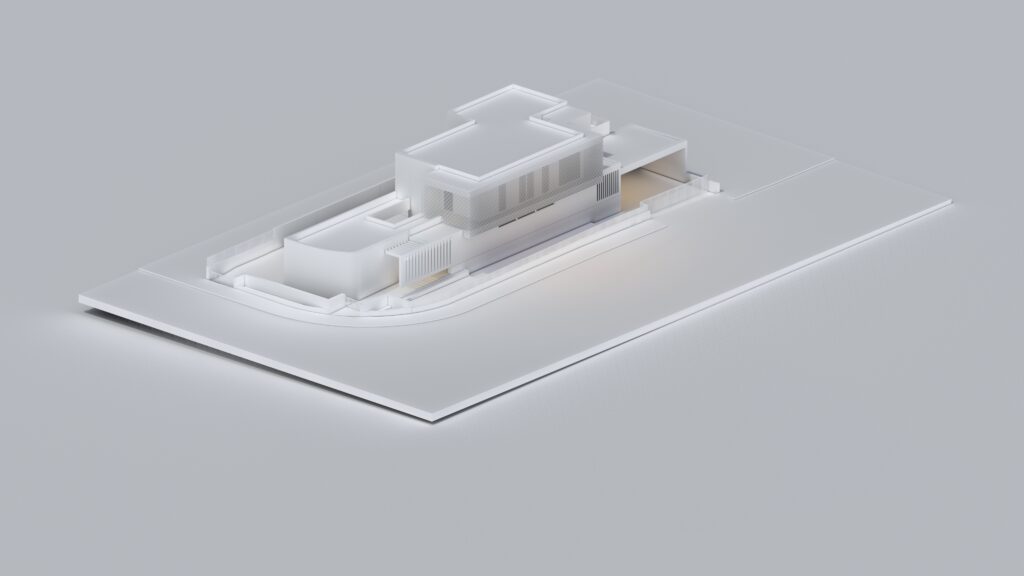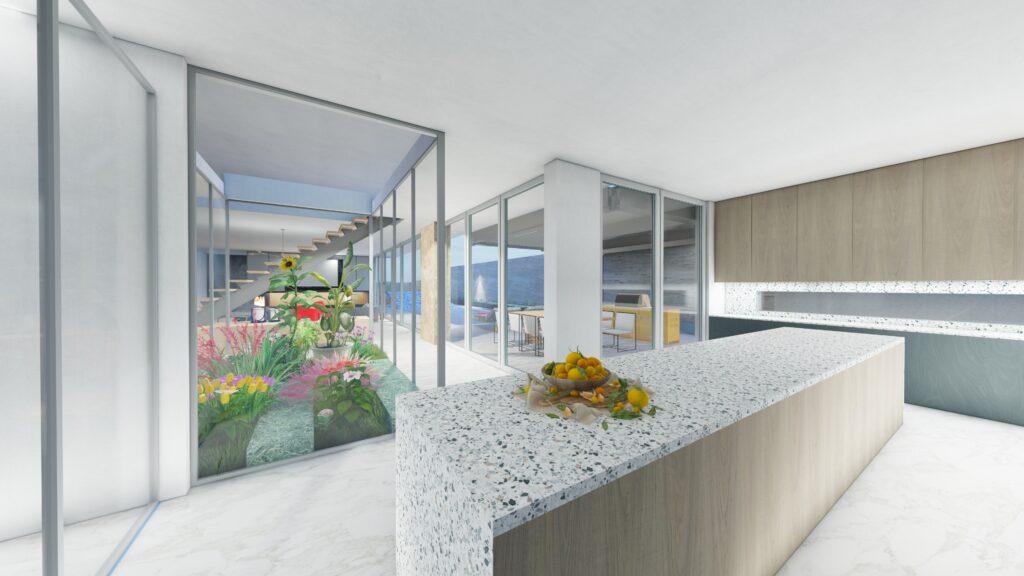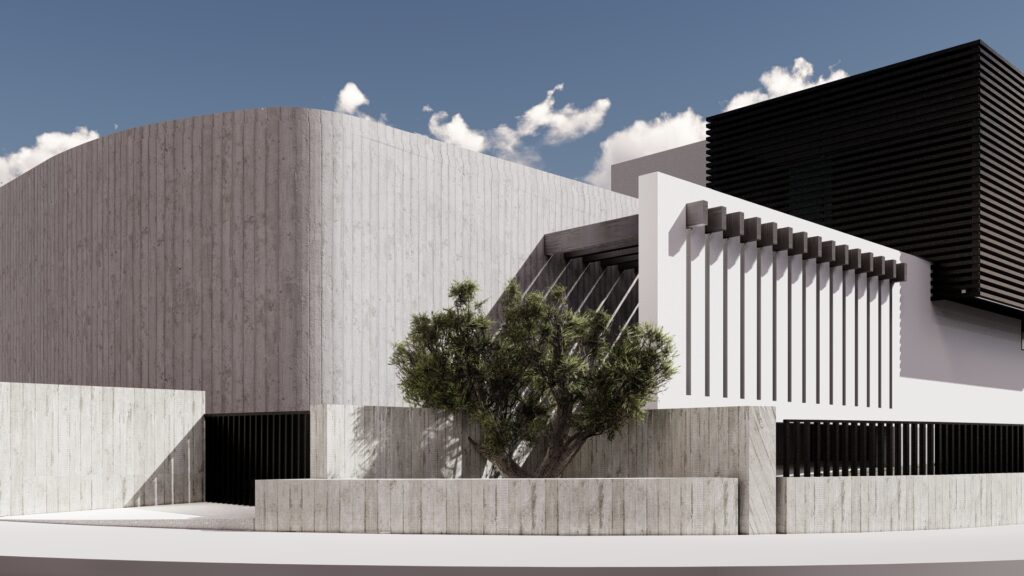
G3 residence
A broad walkway extends from the street to the entrance of the building. Board-formed concrete, clear-grade wood, poured terrazzo flooring, and wide minimal windows make up the high-quality material palette of the two structures.
The Outcome
The resulting arrangement of buildings replaces the traditional "backyard" with a shared "middle-garden," directing views, movement, and activity to the property's peaceful centre. The resulting design streamlines the pool into a rectangular body of water, complementing the dramatic horizontality and spaciousness of the original residence. The pathway then ascends to the second floor through a skylighted staircase made entirely of milled wood, resulting in the master bedroom with views back over the courtyard.


